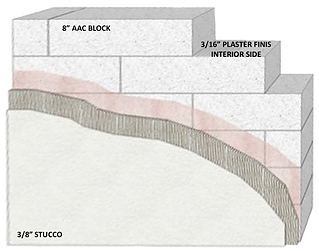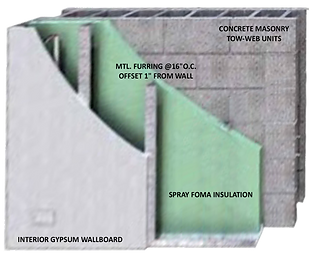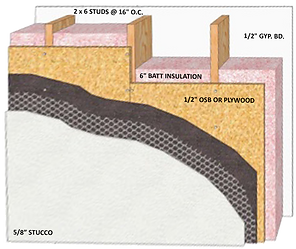
720-290-3111
How We Build
Turning Your Vision into Reality

All of our buildings are made from Autoclaved Aerated Concrete, which is fire, hurricane, earthquake, tornado and flood resistant. This product is also mildew and mold resistant, sound resistant and is a thermal insulator.
Our quality design and superior engineering practices will create beautiful disaster resistant structures setting us apart from traditional construction.

Building affordable homes with AAC products represents a pivotal advancement in sustainable construction.
AAC offers several advantages over traditional building materials, including lightweight properties that ease transportation and installation, while maintaining robust structural integrity.

At our company, we harness AAC's insulative qualities, which enhance energy efficiency and reduce long-term maintenance costs for homeowners. By utilizing AAC panels and blocks, we streamline construction processes, accelerate project timelines and ensure homes are completed within budgetary constraints without compromising quality.
Our commitment to building affordable homes with AAC extends beyond mere construction efficiency; it reflects our dedication to sustainability and environmental responsibility.

AAC products are manufactured using minimal raw materials and significantly reduce greenhouse gas emissions compared to traditional concrete. This aligns with our mission to create housing solutions that are not only accessible to a wider demographic but also contribute positively to our planet's well-being. Through innovative design and meticulous craftsmanship, we aim to empower communities by providing durable, energy-efficient homes that offer long-term value and comfort to residents.

How AAC Compares to Traditional Builds

AAC Wall R = 15.75

1. WEIGHT
VERY LIGHT
(1/5 THE WEIGHT OF CONCRETE)
2. WORKABILITY
EXCELLENT
3. WALL INSTALLATION
(on 2000 sqft House)
1 WEEK FOR INSTALLATION
4. FLOOR/ ROOF INSTALLATION TIME
(on 2000 sqft House)
1 TO 2 DAYS FOR INSTALLATION
5. DESIGN FLEXIBILITY/FORGIVENESS
EXCELLENT
6. HURRICANE RESISTANCE
EXCELLENT
7. SEISMIC RESISTANCE
EXCELLENT
8. WIND DRIVEN RAIN RESISTANCE
EXCELLENT
9. SOUND ATTENUATION
EXCELLENT
10. EFFLORESCENCE
NONE
11. THERMAL RATING
EXCELLENT
12. COOLING COSTS
VERY LOW
13. INDOOR AIR QUALITY
EXCELLENT
14. FIRE RATING
EXCELLENT ( 4 HR+)
15.COST
EQUAL TO SLIGHTLY HIGHER
16. USE OF BEACH SAND
NEVER USED
17. ROUTING FOR ELECTRICAL, PLUMBINGOR DATA
EXTREMELY FAST
18. TIME WAITING FOR CONCRETEFLOORS/ROOFS TO DRY
0 DAYS
19. LIFE-CYCLE ENERGY COSTS
VERY LOW
1
CMU Wall R = 15.02

1. WEIGHT
MUCH HEAVIER
(1/5 HEAVIER THEN AAC)
2. WORKABILITY
POOR
3. WALL INSTALLATION
(on 2000 sqft House)
4 TO 8 WEEK FOR INSTALLATION
4. FLOOR/ ROOF INSTALLATION TIME
(on 2000 sqft House)
1 TO 4 DAYS FOR INSTALLATION
5. DESIGN FLEXIBILITY/FORGIVENESS
POOR
6. HURRICANE RESISTANCE
EXCELLENT
7. SEISMIC RESISTANCE
FAIR
8. WIND DRIVEN RAIN RESISTANCE
POOR
9. SOUND ATTENUATION
FAIR
10. EFFLORESCENCE
HIGH
11. THERMAL RATING
VERY POOR
12. COOLING COSTS
VERY HIGH
13. INDOOR AIR QUALITY
POOR
14. FIRE RATING
GOOD ( 2 TO 4 HR)
15.COST
EQUAL TO SLIGHTLY LOWER
16. USE OF BEACH SAND
OFTEN USED
17. ROUTING FOR ELECTRICAL, PLUMBINGOR DATA
EXTREMELY SLOW
18. TIME WAITING FOR CONCRETEFLOORS/ROOFS TO DRY
28 DAYS
19. LIFE-CYCLE ENERGY COSTS
VERY HIGH
2
Wood Stud Wall R = 15.75

1. WEIGHT
VERY LIGHT
(LIGHTER THAN BOTH BUT NOT AS DURABLE)
2. WORKABILITY
VERY POOR
3. WALL INSTALLATION
(on 2000 sqft House)
4 TO 8 WEEK FOR INSTALLATION
4. FLOOR/ ROOF INSTALLATION TIME
(on 2000 sqft House)
1 TO 4 DAYS FOR INSTALLATION
5. DESIGN FLEXIBILITY/FORGIVENESS
FAIR
6. HURRICANE RESISTANCE
VERY POOR
7. SEISMIC RESISTANCE
POOR
8. WIND DRIVEN RAIN RESISTANCE
VERY POOR
9. SOUND ATTENUATION
POOR
10. EFFLORESCENCE
HIGH
11. THERMAL RATING
VERY POOR
12. COOLING COSTS
VERY HIGH
13. INDOOR AIR QUALITY
VERY POOR
14. FIRE RATING
POOR ( 0 TO 2 HR+)
15.COST
LOWER
16. USE OF BEACH SAND
NEVER USED
17. ROUTING FOR ELECTRICAL, PLUMBINGOR DATA
FAST
18. TIME WAITING FOR CONCRETEFLOORS/ROOFS TO DRY
0 DAYS
19. LIFE-CYCLE ENERGY COSTS
VERY HIGH
3
Environmentally Friendly
LEED CERTIFICATION
Leadership in Energy and Environmental Design known as “LEED,” is an internationally recognized green building certification system. Developed by the United States Green Building Council (USGBC), LEED provides building owners and operators with a framework for identifying and implementing practical and measurable green building design, construction, operations, and maintenance solutions. LEED promotes sustainable building and development practices through a rating system based on points that recognize projects implementing better environmental and health performance strategies. USGBC certifies buildings, NOT the materials used to construct the buildings. Therefore, most green building materials will contribute to LEED points. The following description of LEED credits, with the use of AAC, represents qualified LEED points, which can be considered for certification.

Our Commitment to Quality
N2GO CO is dedicated to upholding the highest standards of quality and excellence in every project we undertake. We are passionate about creating spaces that exceed expectations and provide lasting value to our clients. Our commitment to quality is evident in our meticulous approach and unwavering dedication to craftsmanship.